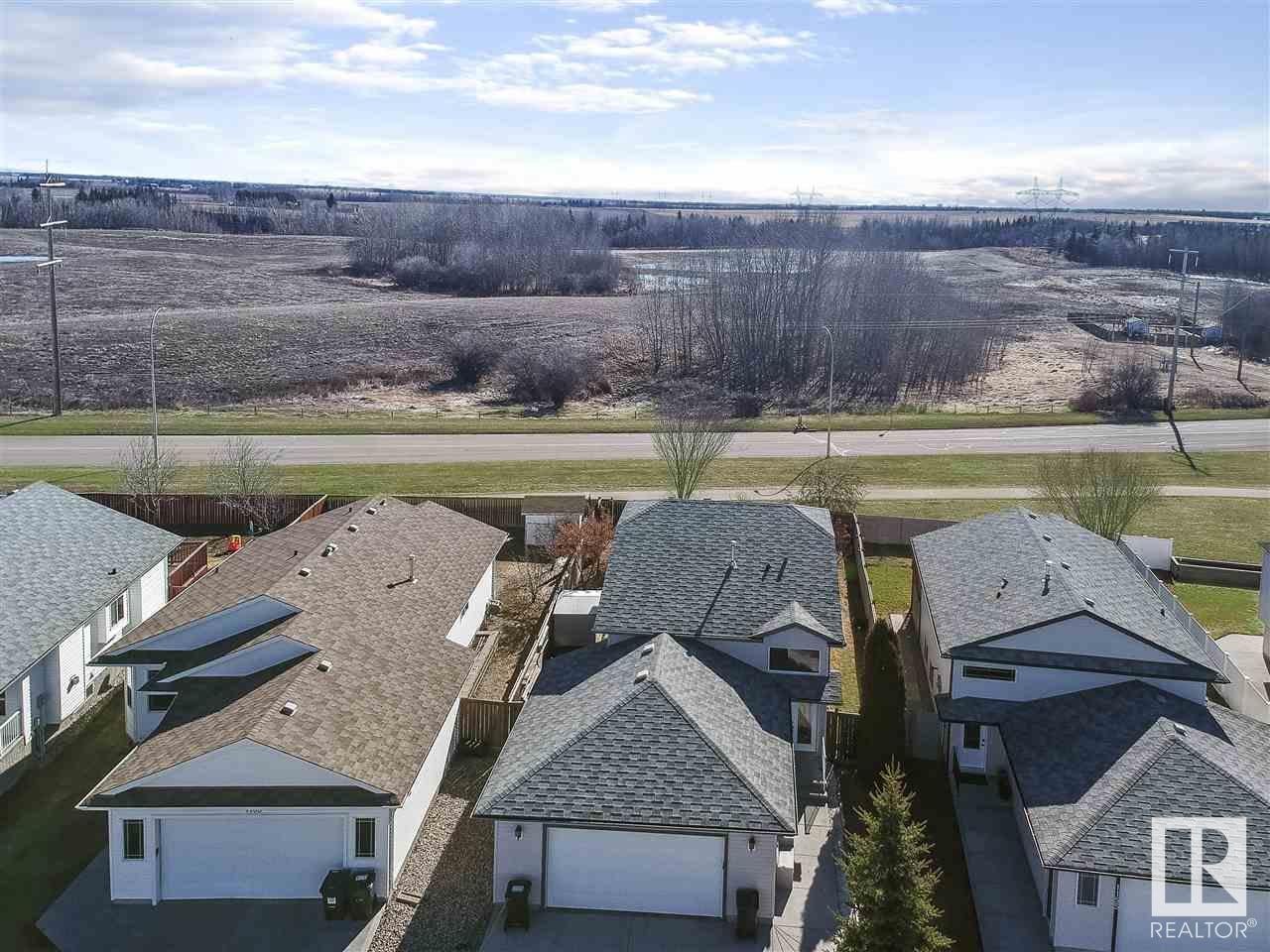Welcome to this bi-level home with backs views of park space. As you enter the main floor you instantly notice the tall vaulted ceiling and the natural light. The kitchen features a eat up counter and tons of cabinets. The main floor is open concept with a dining area separating the kitchen and the living room. The living over looks your landscaped and fenced yard with views of the large park space behind the home. Off the living room you have access to your spacious deck. The deck is large enough for a BBQ and table. You also have a lower deck making this place a great home to entertain and for the whole family to enjoy the outdoors. The main floor is complete with your full main bathroom and your master bedroom which has a large walk-in closet. The basement is raised so it features big windows. There is a great family room, 2 bedrooms, and a bathroom. There is a double car garage and a storage shed with this home. You are located near the ravine and you have quick access to the highway.
| Address |
1159 Oakland Drive |
| List Price |
$330,000 |
| Sold Price |
$316,500 |
| Sold Date |
05/05/2019 |
| Property Type |
Single Family |
| Type of Dwelling |
Bi-Level |
| Area |
Devon |
| Bedrooms |
3 |
| Bathrooms |
2 |
| Floor Area |
93,205 Sq. Ft. |
| Year Built |
2003 |
| MLS® Number |
E4151525 |
| Listing Brokerage |
The Good Real Estate Company
|
