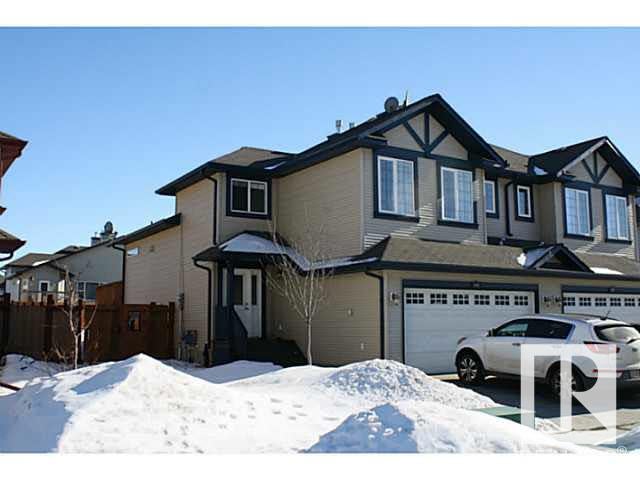As you walk into the large entry way of this extremely well maintained home you will find a great walk-in coat/storage closet. As you move to the main floor you will be greeted with hardwood flooring and large windows. The living room is very spacious and features a gas fireplace with custom stone work to the top of the 14ft vaulted ceiling. The kitchen is laid out perfectly to entertain around its large island with eat-up bar. There are stainless steel appliances, walk-in pantry and beautiful cabinetry. The dinning area has space for a big table and has access to the deck and landscaped yard. As you enter the upstairs you will find your large master suite with a walk-in closet, big windows and 3 piece bath. A second bedroom and full bath complete the second floor. The home has a fully developed basement which includes a family room, a den which could easily be used as a bedroom or office, a large full bathroom, large windows and tons of storage space. Walking distance to amenities and large pond.
| Address |
166 Rue Magnan Street |
| List Price |
$357,000 |
| Sold Price |
$350,000 |
| Sold Date |
04/04/2014 |
| Property Type |
Single Family |
| Type of Dwelling |
Bi-Level |
| Area |
Beaumont |
| Bedrooms |
3 |
| Bathrooms |
3.1 |
| Floor Area |
134,410 Sq. Ft. |
| Year Built |
2007 |
| MLS® Number |
E3363307 |
| Listing Brokerage |
Re/max Excellence
|
