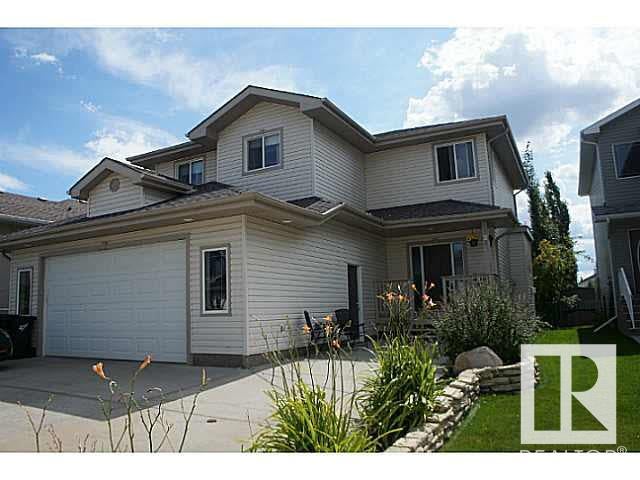Amazing value! This well cared for 2005 home offers 2050 sq ft plus a fully finished basement. The open and airy front foyer greets you, from there you enter the stylish living room with it's gas fireplace, decorative niches, maple hardwood & big window. The kitchen offers abundant counter space, maple cabinets, a walk-thru pantry, double door fridge and Neptune double door oven. The breakfast nook leads out to the back yard and is brightly lit with all the windows. Upstairs the master bedroom is gigantic! There is a walk in closet & ensuite with a corner Jacuzzi tub & stand up shower. There are 2 more bedrooms, 4 pc bath and bonus room on the top floor. The basement is fully finished with a large family room, 4 pc bath with in floor heating, den & computer room. Other features of the home include power humidifier, wired-in surround sound, wrought iron spindles, 50 gal HWT, arches & columns. The yard is fully fenced & landscaped including a dog run. The garage is 22x27 with a huge parking pad.
| Address |
1204 Oakland Drive |
| List Price |
$450,000 |
| Sold Price |
$433,000 |
| Sold Date |
30/09/2015 |
| Property Type |
Single Family |
| Type of Dwelling |
2 Storey |
| Area |
Devon |
| Bedrooms |
3 |
| Bathrooms |
3.1 |
| Floor Area |
204,947 Sq. Ft. |
| Year Built |
2005 |
| MLS® Number |
E3423901 |
| Listing Brokerage |
Re/max Real Estate
|
