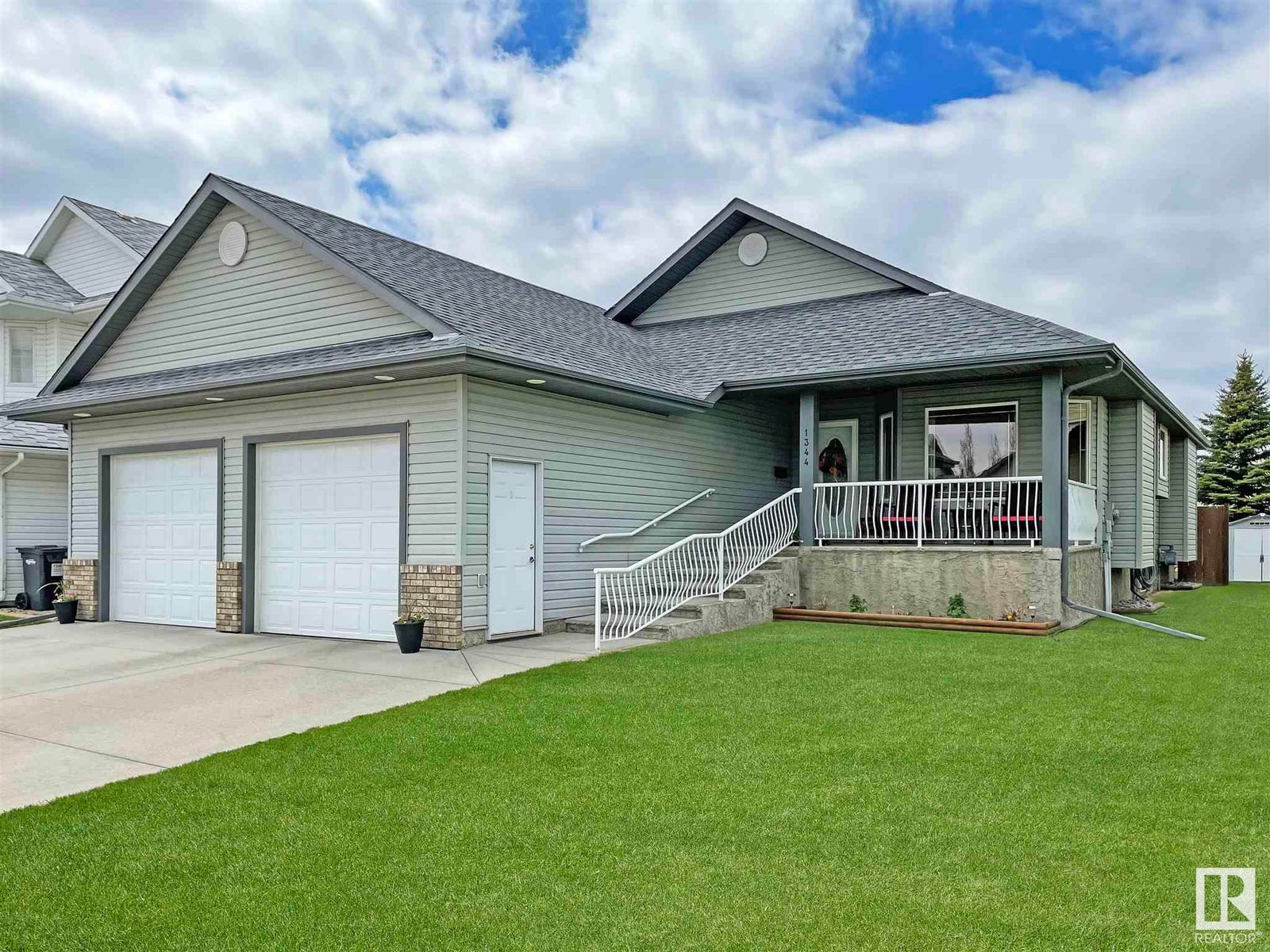Welcome to this beautiful fully developed bungalow with a bright open 1368 square square foot floor plan. Comes with an oversized 23.5' x 25' heated garage. The home is stunning as you walk in you notice the vaulted ceiling open main room. The living room has a gas fireplace and lots of natural light. The kitchen has a lot of rustic charm and an island with eating bar, corner pantry and newer appliances. Off the dining area you have access to your deck which overlooks your massive landscaped backyard. Your backyard backs onto the paved trail system and park. The main bedroom features a walk-in closet & an ensuite with a jacuzzi tub and separate shower. The main floor is complete with 2 additional bedrooms and laundry. Downstairs features a family room, 2 bedrooms, a craft room with built in cabinets and 3 piece bath. Some recent upgrades include: Vinyl plank flooring, Air Conditioning, Fence, Paint, Light fixtures, Frosted glass, Shingles, Refinished kitchen cabinetry, Appliances, Sump Pump, Landscaping
| Address |
1344 Oakland Crescent |
| List Price |
$449,900 |
| Sold Price |
$445,000 |
| Sold Date |
14/06/2021 |
| Property Type |
Single Family |
| Type of Dwelling |
Bungalow |
| Area |
Devon |
| Bedrooms |
5 |
| Bathrooms |
3 |
| Floor Area |
136,703 Sq. Ft. |
| Year Built |
2001 |
| MLS® Number |
E4247154 |
| Listing Brokerage |
The Good Real Estate Company
|
